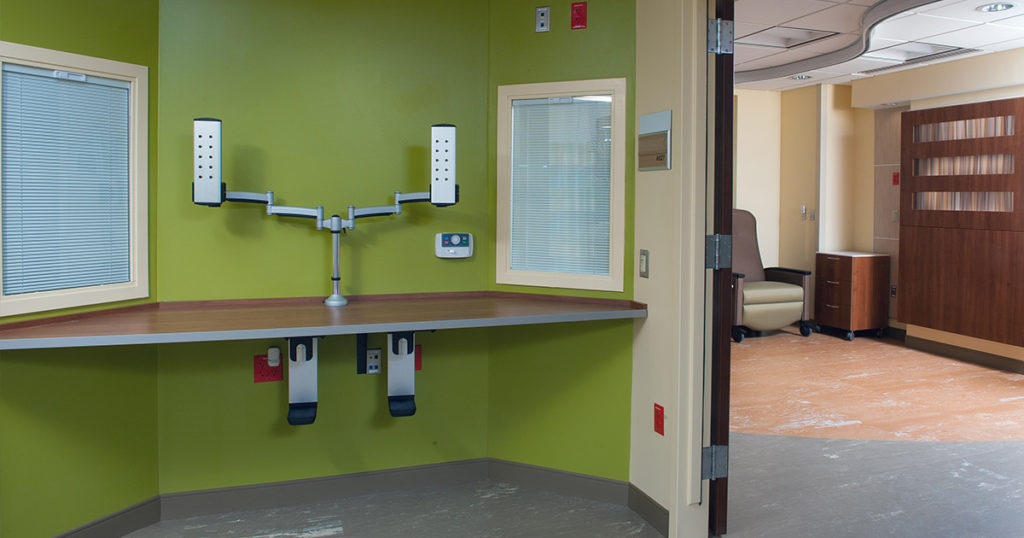
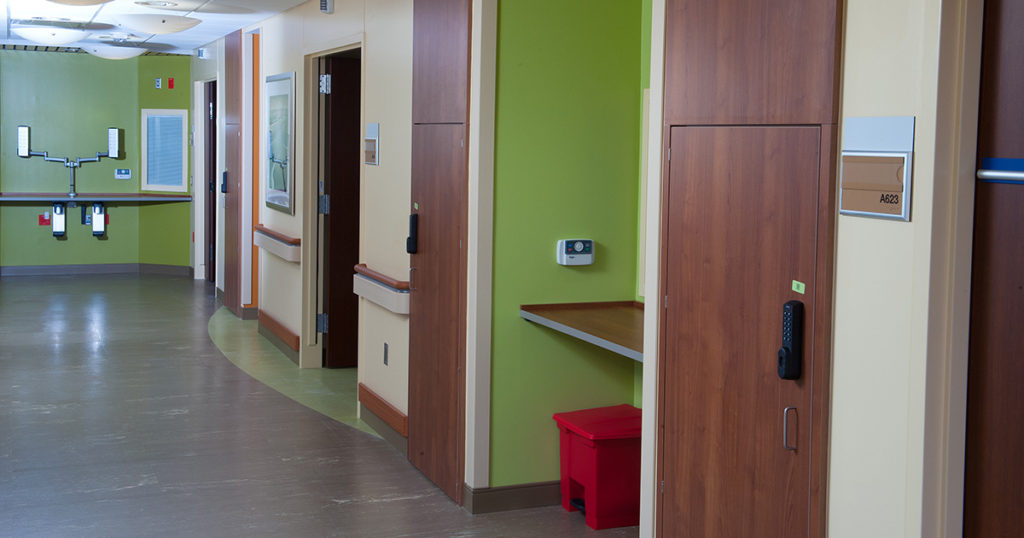
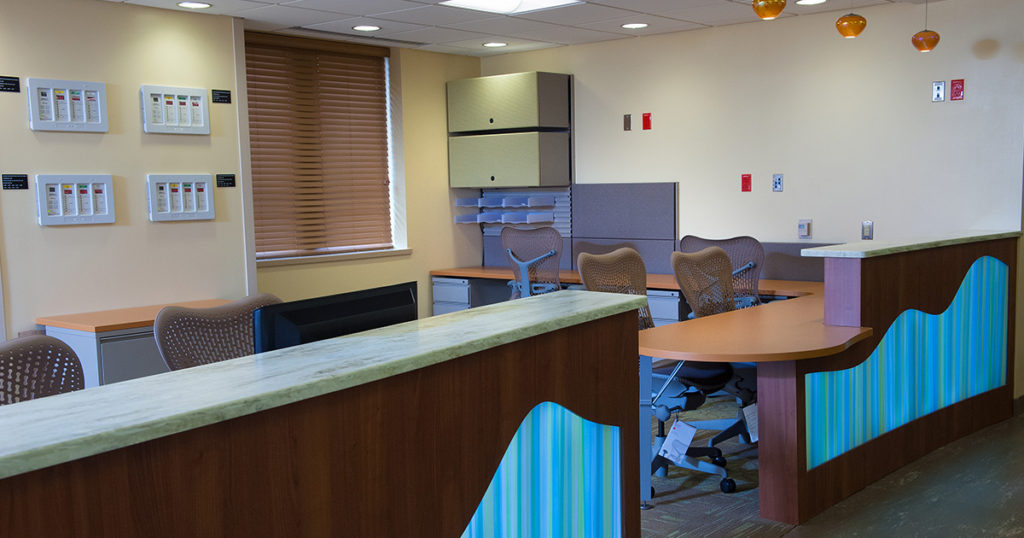
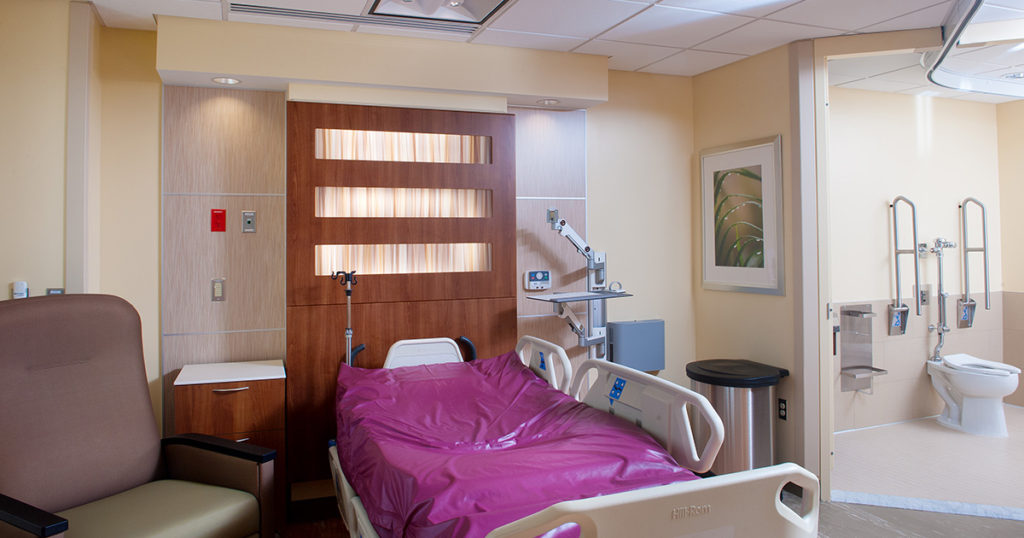
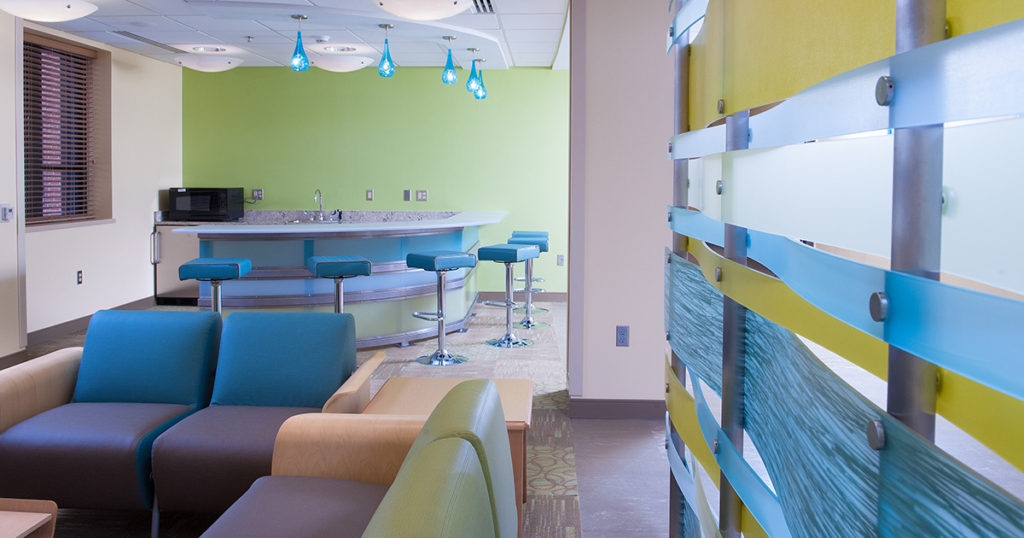
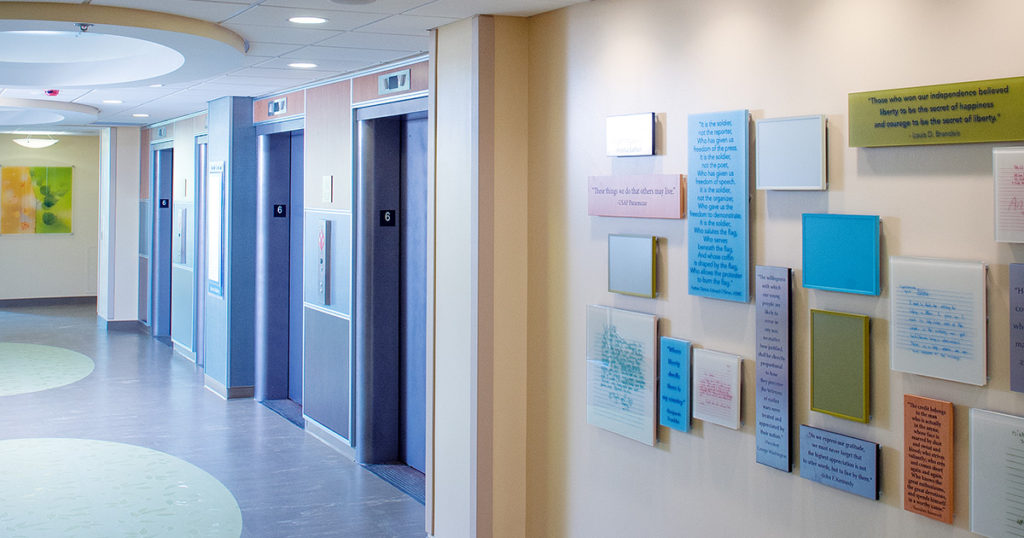
PROJECT DESCRIPTION:
VETERANS ADMINISTRATION ANN ARBOR HEALTHCARE SYSTEM – 6TH FLOOR INPATIENT CARE UNIT
Tooles-Allied teamed with VetBuilt Building Group to complete the 22,400 square foot, phased, occupied renovation on 6th floor of the 1W Building at the Ann Arbor VA Medical Center which consisted of 28 medical surgical single-occupancy patient rooms and related support areas. Scope also included accessing the 5th floor to tie into the existing plumbing system for the 6th floor renovation work. Accessing the plumbing system was only permitted in 1-2 patient rooms at a time. The successful completion of this project was accomplished by minimizing disruption of the facility, staff and patients and required extensive coordination between the Tooles-Allied/VetBuilt Team and the medical center staff.
- Market:
- Healthcare - VA
- Delivery Method:
- General Contracting
- Pre-Construction
- Location:
- Ann Arbor, Michigan
- Owner:
- United States Department of Veterans Affairs
- Construction Cost:
- $5,600,000
- Completion Status:
- Completed
